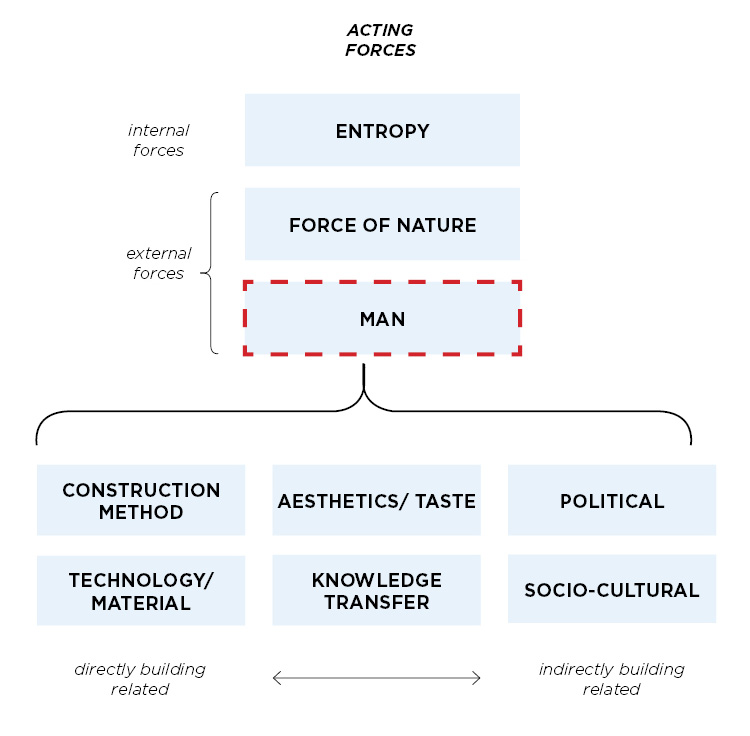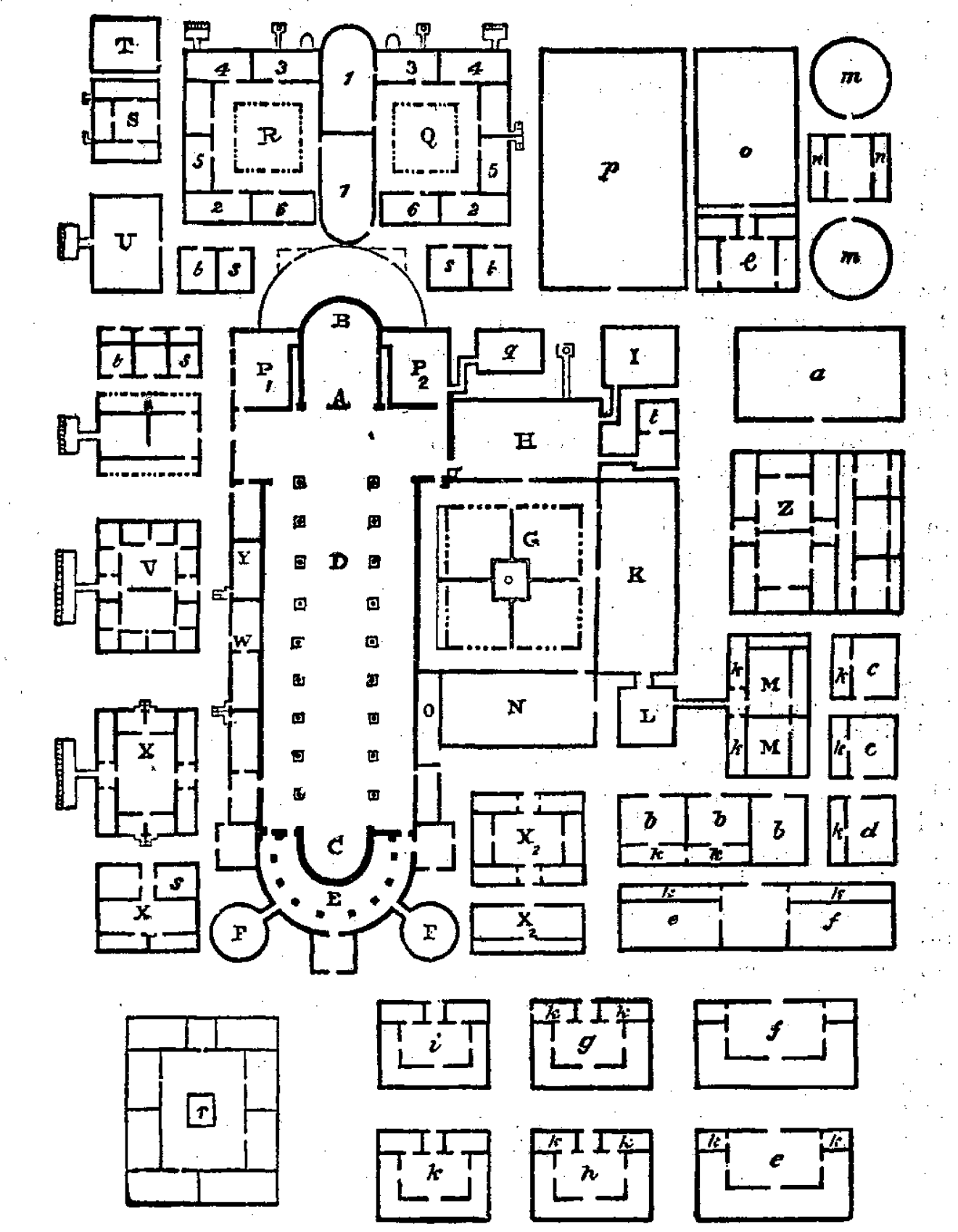
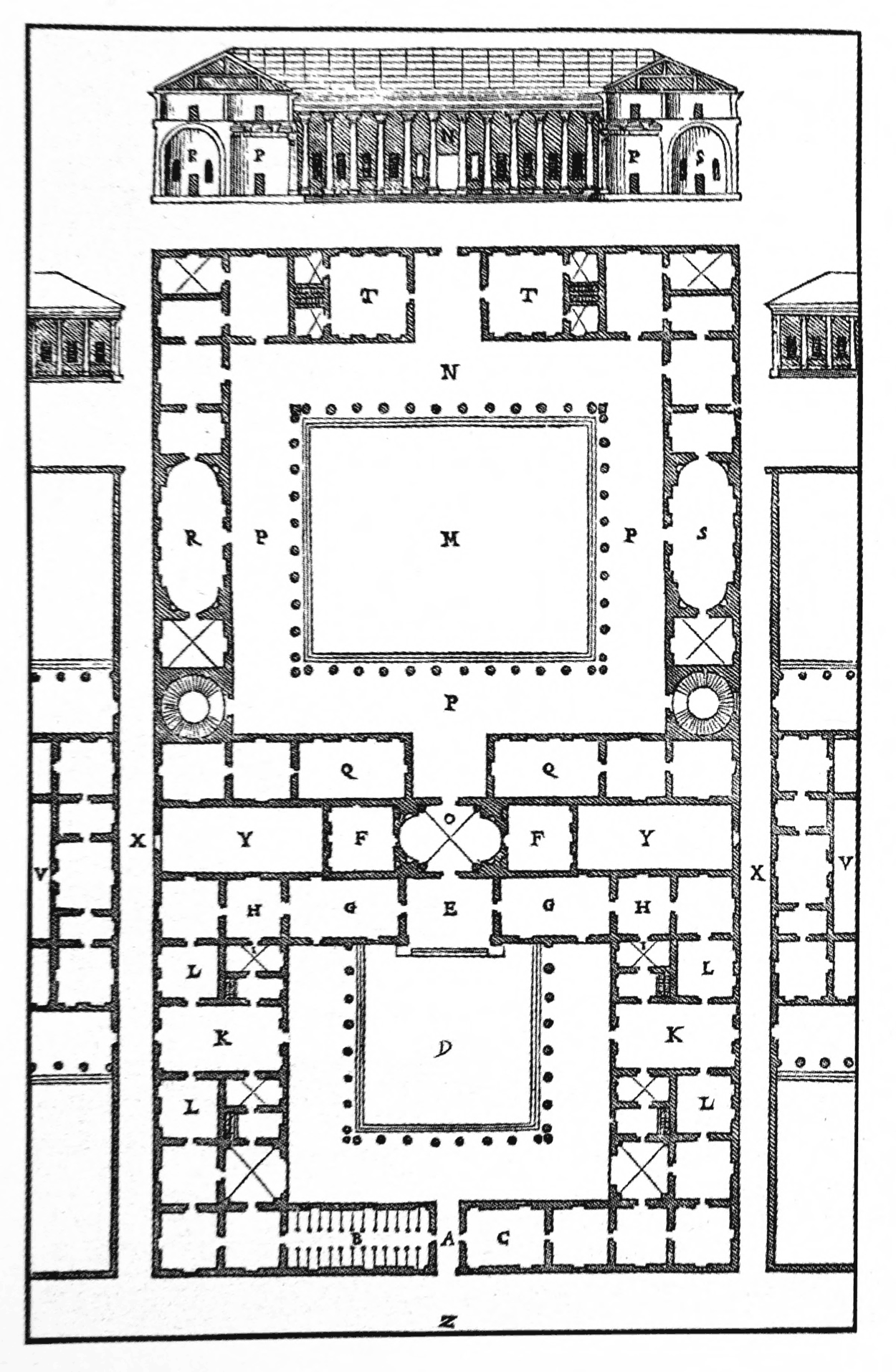
Responsive Architecture:
Speculation on Human Building Interaction
Responsive Architecture is a speculation on how architecture can respond to social interactions within spaces to help companies grow seamlessly.
// For a more nuanced understanding click here.
Goal:
Understand real estate obsolescence in relation to architecture design.
Understand real estate obsolescence in relation to architecture design.
Solution:
Develop a responsive architecture framework and apply it to a case study to combat functional and economic obsolescence, showcasing benefits for company growth.
Develop a responsive architecture framework and apply it to a case study to combat functional and economic obsolescence, showcasing benefits for company growth.
Problem Statement
In real estate development, one critical loss in value is in functional and economic obsolescence. Buildings are designed to satisfy specific spatial needs and become obsolete when needs are not met. Humans are known for their adaptability, but this comes at the cost of compromising their true potential. How can we design a building that responds to its users?
Research
The Approach:
- Understand how the change in usage brings obsolescence as it relates to architectural design. Initial conceptual questions asked, “What is permanence and disorder in architecture.” Previous precedents highlighted how changes in activities within and around buildings affected how architecture was modified in ad-hoc ways.
- Narrow the target down to human activity- specifically social interactions. Social interactions sculpted cities as they dictated how we live. How did humans interact with one another in space? What patterns emerged and what were their spatial implications?
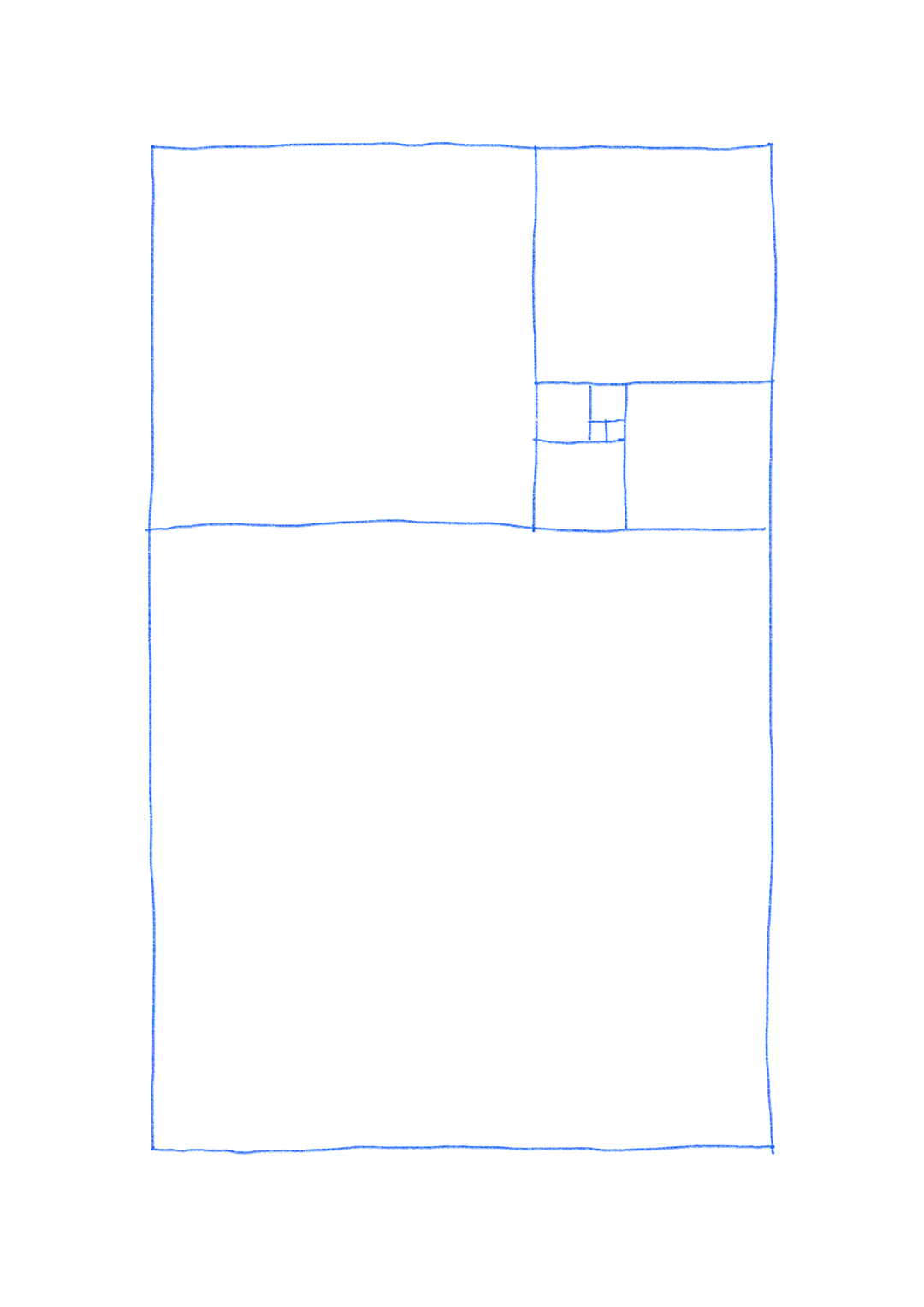
Why does obsolescence matter?
This research rethinks permanence and disorder through Responsive Architecture that responds to the human activity within and around the building.
In an increasingly dynamic world, responsive architecture can embrace and responds to the prevailing force of disorders associated with changing societies. Adaptability and flexibility are not about “open spaces” that allow humans to rearrange partitions, but about buildings that can trace, adapt and respond to the nuances of habitual human activity.
The common perception of permanence is that everything remains the same. However, the idea of permanence is actually rooted in a dynamic equilibrium which contains layers of information, fluctuations, variables and discontinuities. This idea of permanence extends to our understanding of architecture and the desire for permanence.
Flow Analysis:
Mosque–Cathedral of Córdoba shows a building that survived a series of adaptations. The blue indicates changes usage pattern within the building at each specific stage.
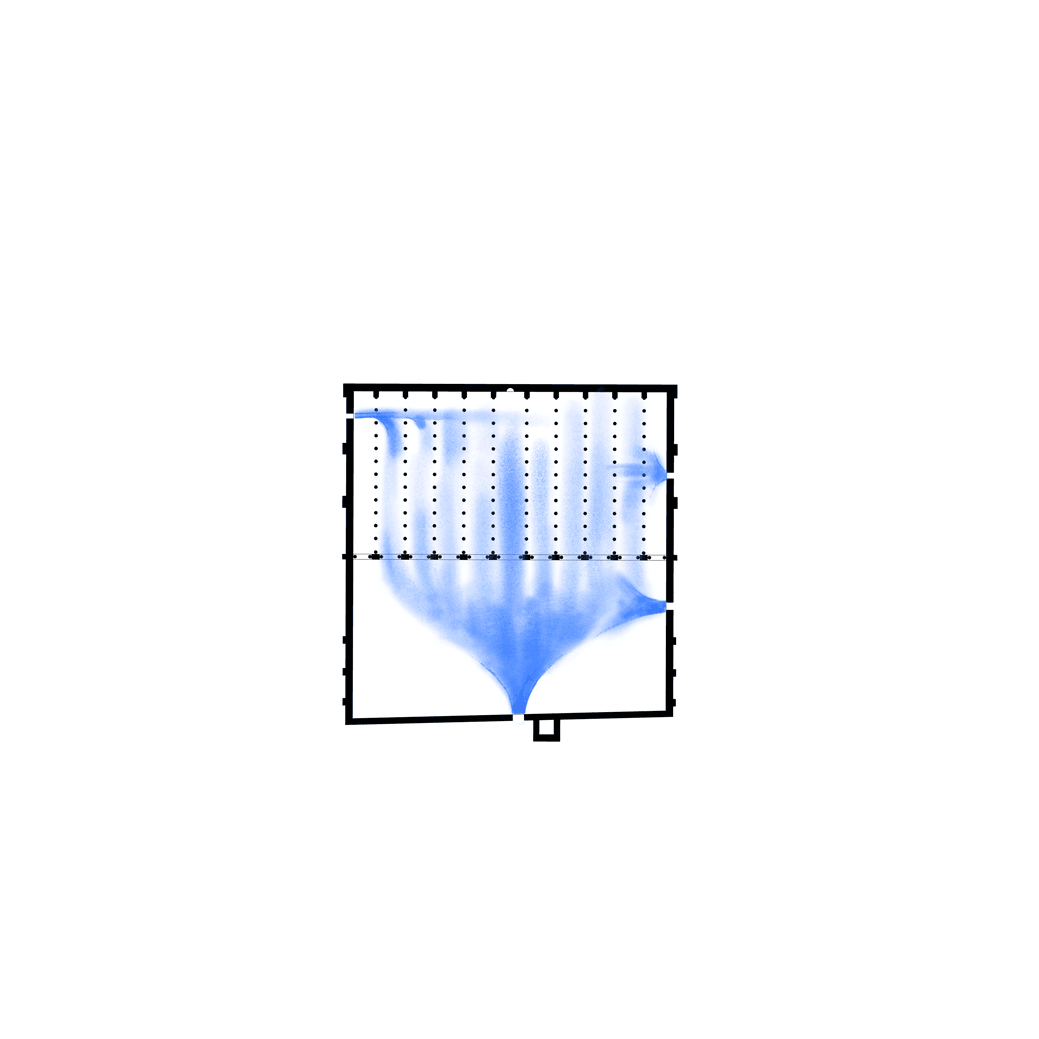
How do humans behave in buildings?
The transformations of the building are responses to the habitual activities of humans. Increasing utilization of a space could manifest in spatial emphasis. Changes in social interactions between groups could shift in spatial structure.
The concept of responsivity is not entirely new, however, most technological innovations are focused on the material level. (TU Delft has started to speculate a user-activated responsive membrane, through gesture control. CMU, Annex 66 among others have started to study group interaction tracking.)
This research on responsiveness is centred on human activity as the unconscious driving force in these subtle transformations across time. Similar to the way repeated friction can alter the hard edge of the steps of a stair.



Design
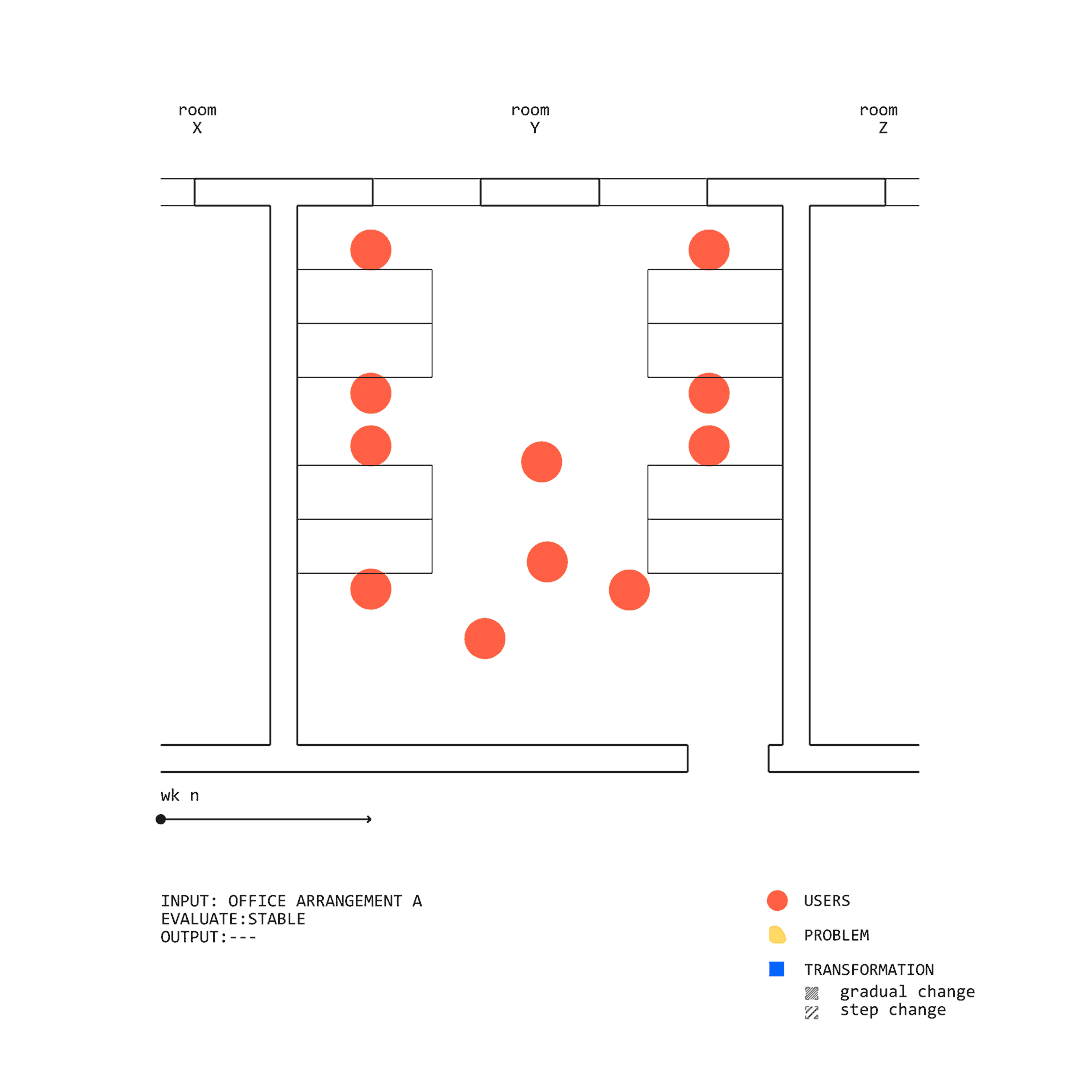
Simulation is still in testing phase.
Designing a responsive concept and framework as it relates to human activity and interactions.
What does it mean to be responsive? How does the building respond to its inhabitants? What can we borrow from other disciplines? In order to understand WHY responsive buildings would transform, respond to habitual activities. I looked at existing research on user activated responsive membranes through gesture control, and studies on group interaction tracking. I looked at types of human activity in buildings, how buildings could respond to changes in human activity, and these changes could affect spatial relations. I was also inspired by the concept of plasticity, and tension between genotypes and phenotypes.

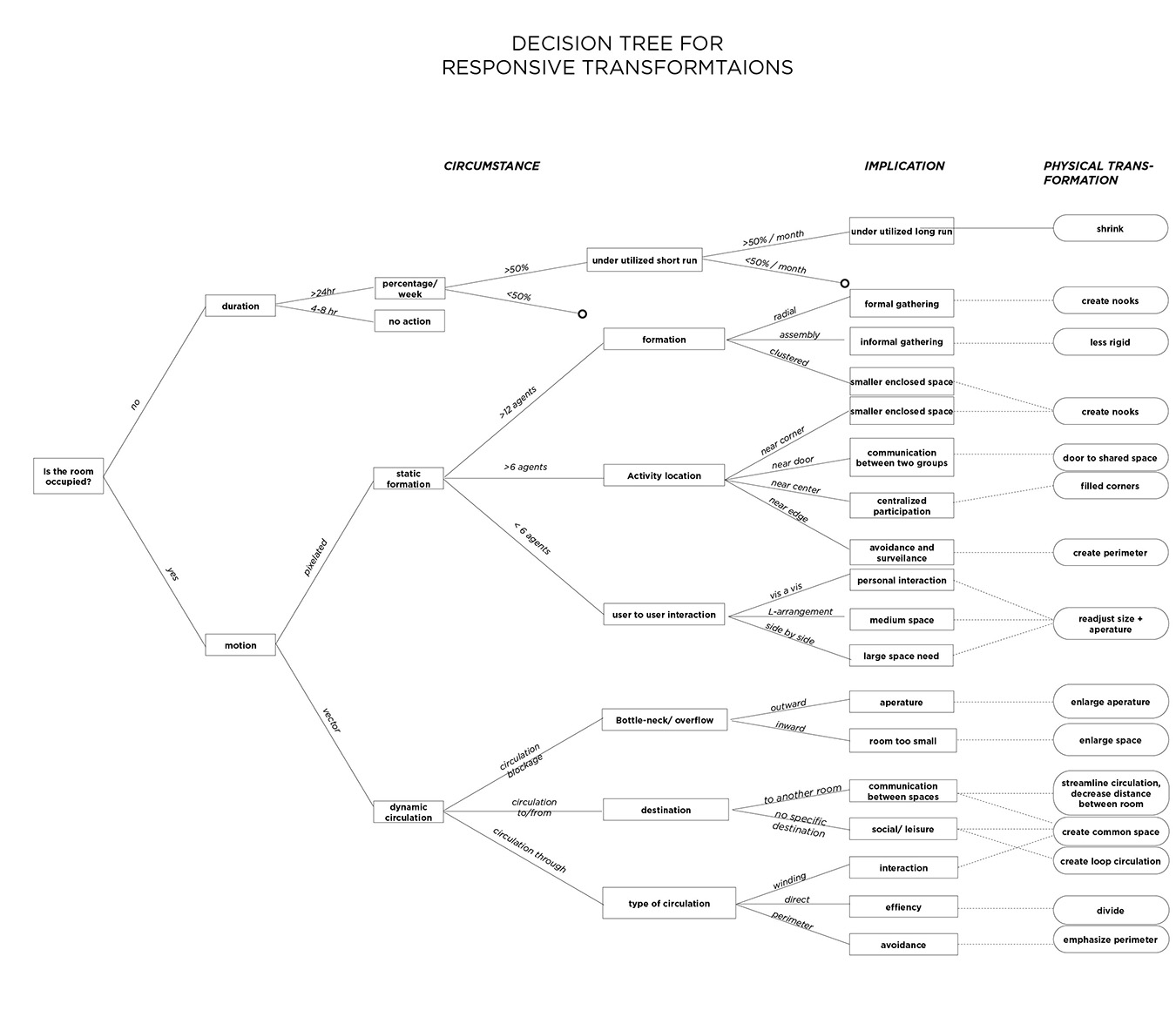
Developing a framework for Responsive Architecture:
Reinforcement learning + ML: After understanding all the types of human interactions and building transformations that were possible, I needed to design HOW the building would respond to respond to human activity within given structural constraints. I began to look into a system that would analyze human interaction and would iterate and learn from itself. I designed the decision tree and feedback loop to reinforce the responsiveness.
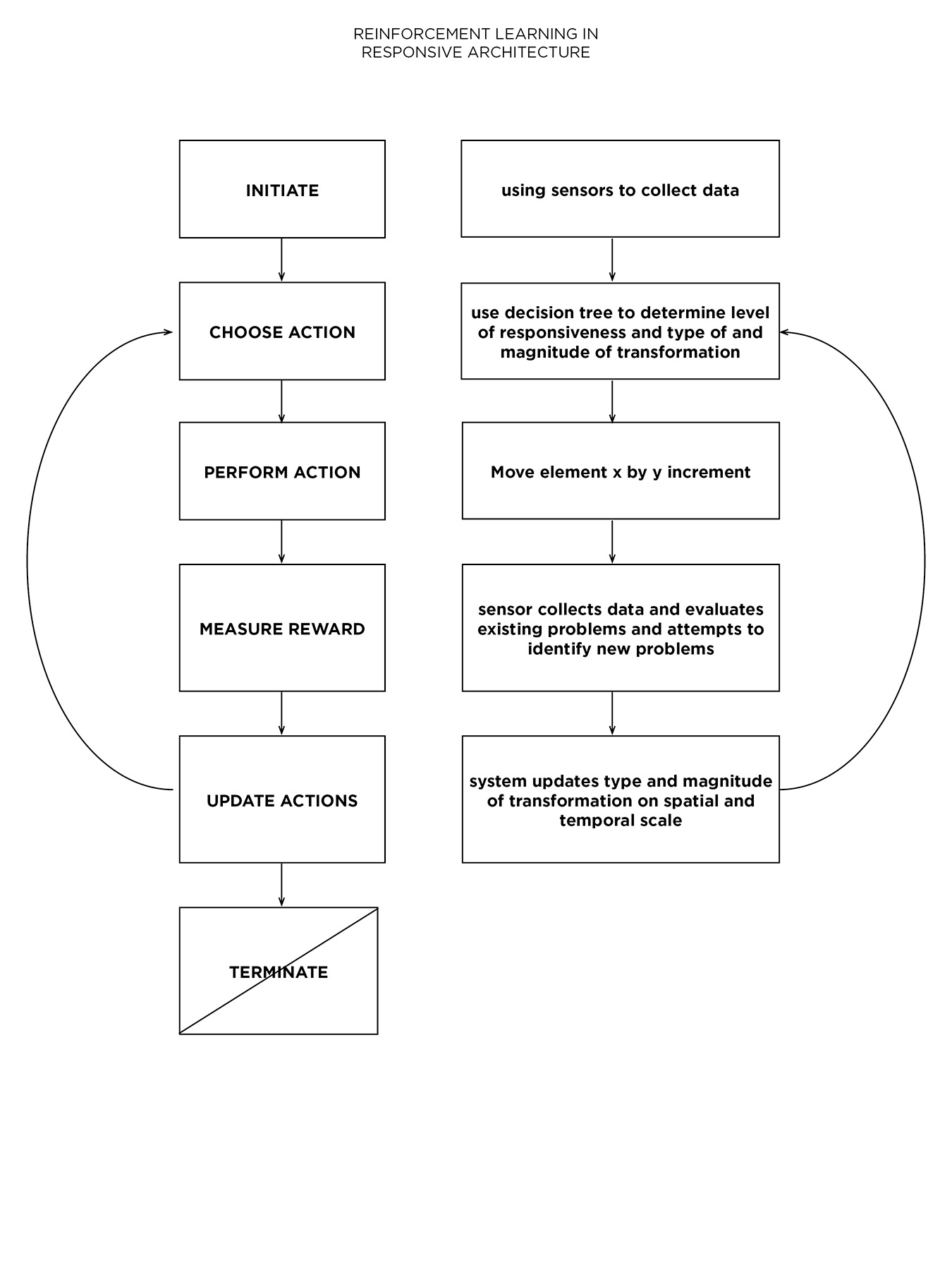
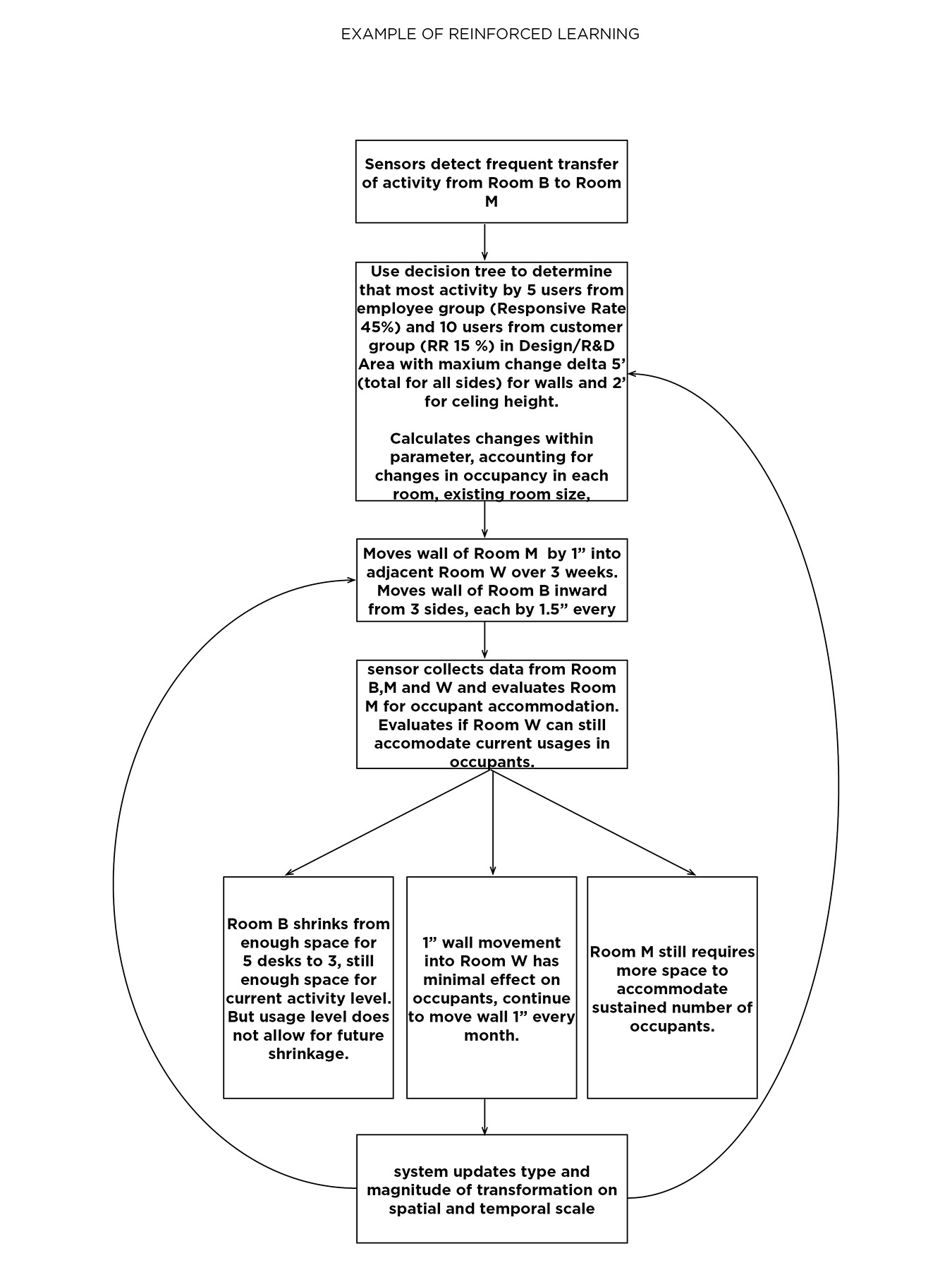
Case Study:
Finally, using the framework, I wanted to use the automobile factory as a case study. I studied the spatial transformations of factories. In order to understand how the future might change their spatial needs, I analyzed them according to function, values and technological context. This analysis helped me ultimately design the responsiveness of one particular factory.
Why Urban Automobile Factory?
The current shift is dictated mostly by the transition from industry 4.0-5.0, transitioning from robots working for men, to working with men, and the factory's ability to produce Just in Time bespoke products
with heavy customer involvement in customization.
An urban automobile factory faces many uncertain variable and can result in interesting changes in human activity. The speed of innovation in the electric car industry can result in rapid changes in company size and organizational structure. Leading to updates in existing products or introduction of new products which could change the both the usage and capacity of the production area.
All these combined create a fertile testing ground for the responsiveness to the daily accumulation of human activity fluctuations and the programmatic disorder from the fast changing factory environment.
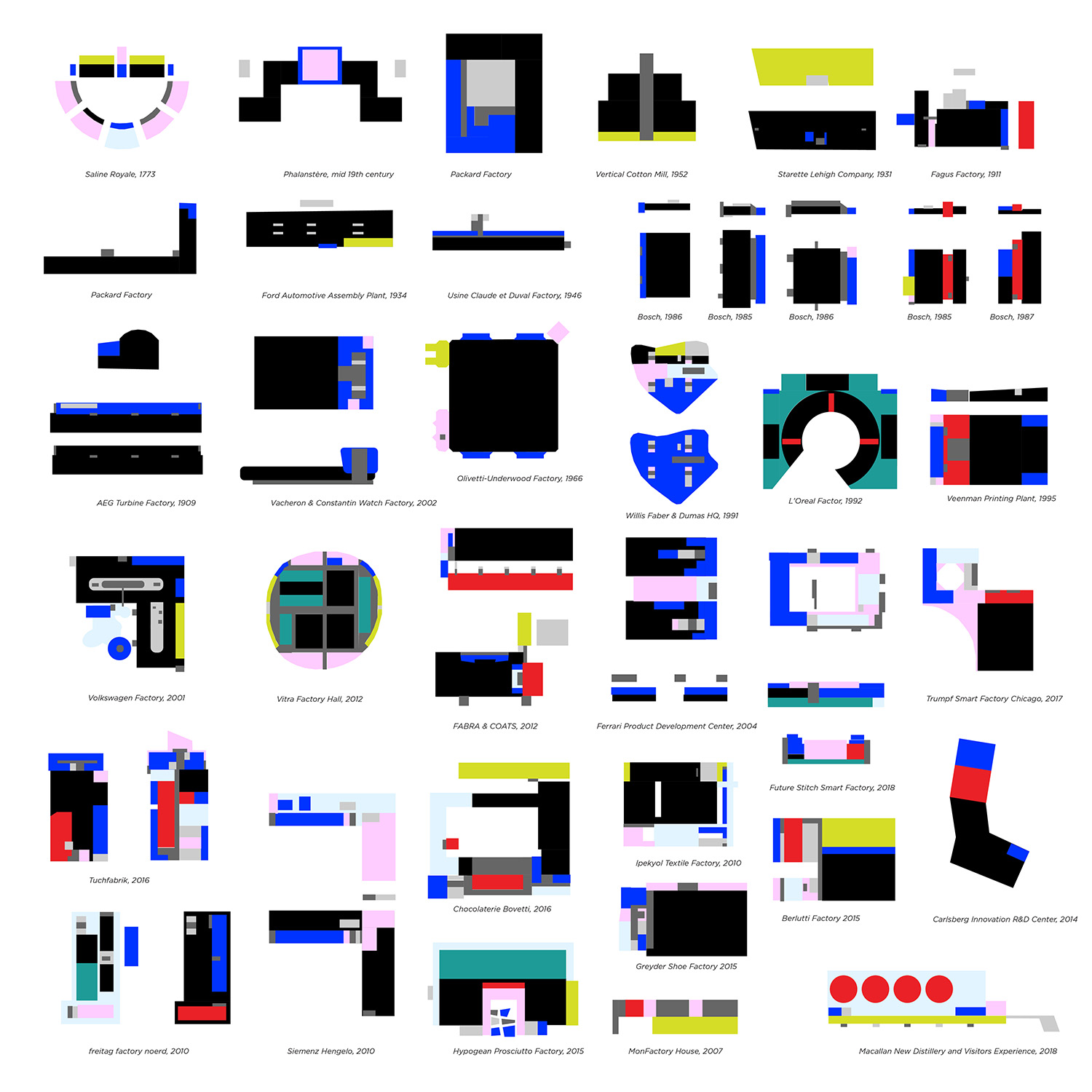
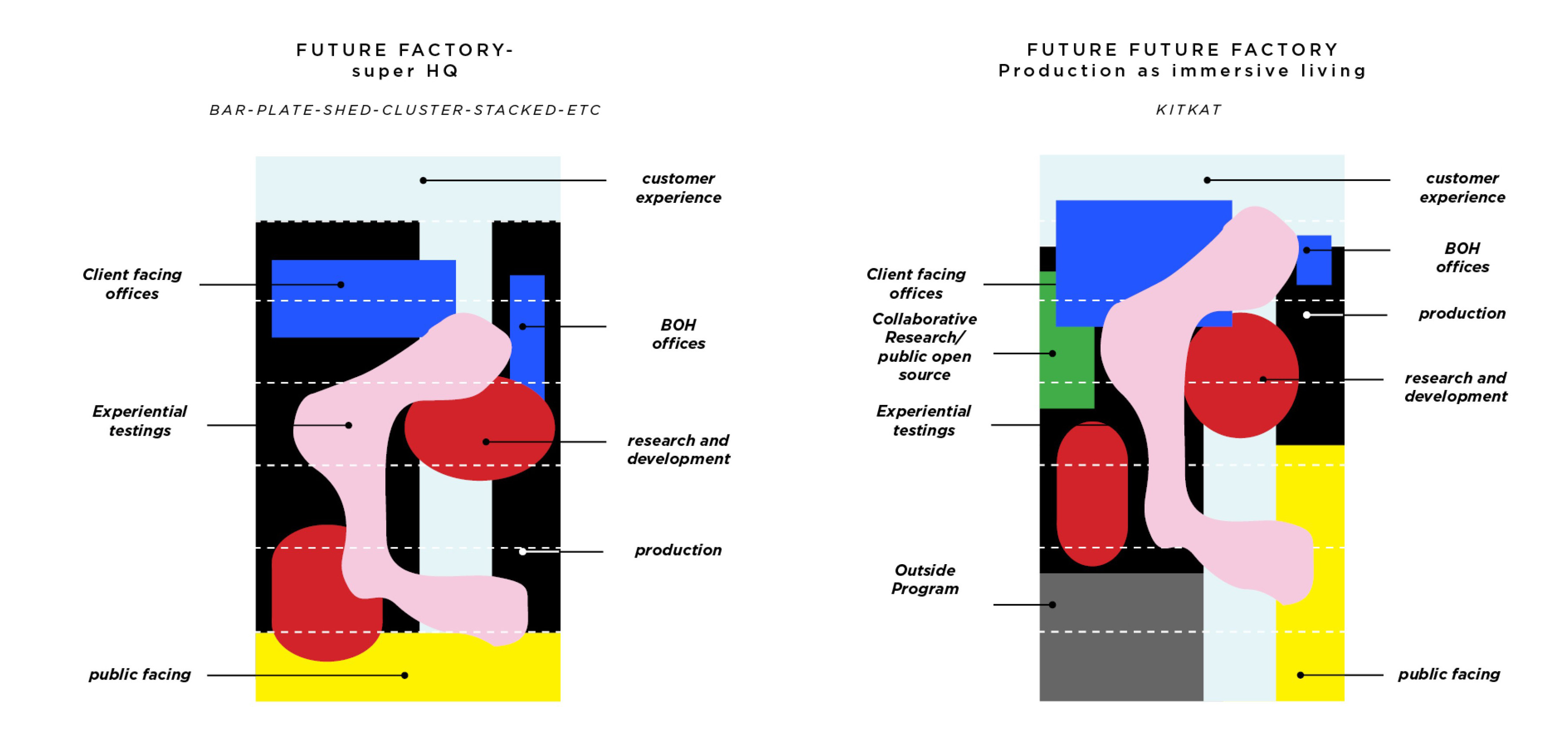
Testing physical feasibility
 structural test
structural test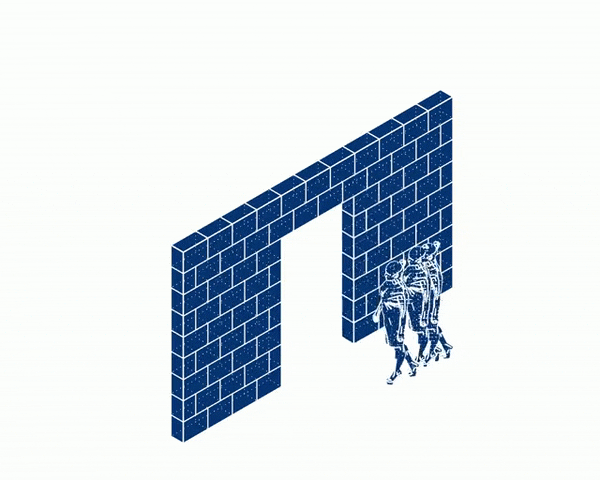
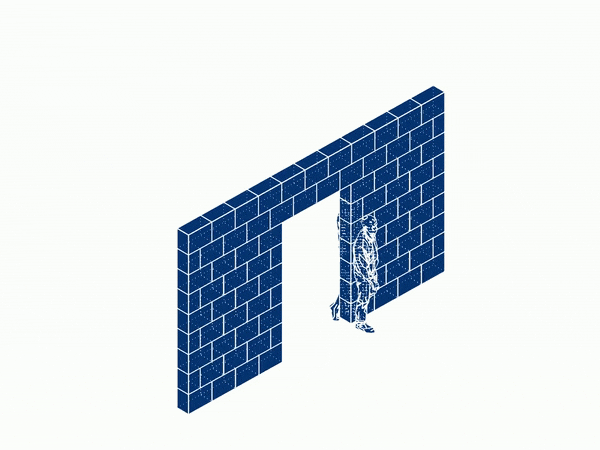 experiential test
experiential testSo What?
On a conceptual level, disorder is what makes architecture beautiful, and is also what leads to its demolition. Beauty is embedded in history and disorder. By designing architecture that can embrace the changing nature of how we live in use spaces, we might be able to design future ready buildings, and still retain the buildings ability to capture our culture and history.
On a more practical level, businesses will be able to inhabit a building that can respond to their growth and not inhibit them at critical stages.
On a more practical level, businesses will be able to inhabit a building that can respond to their growth and not inhibit them at critical stages.
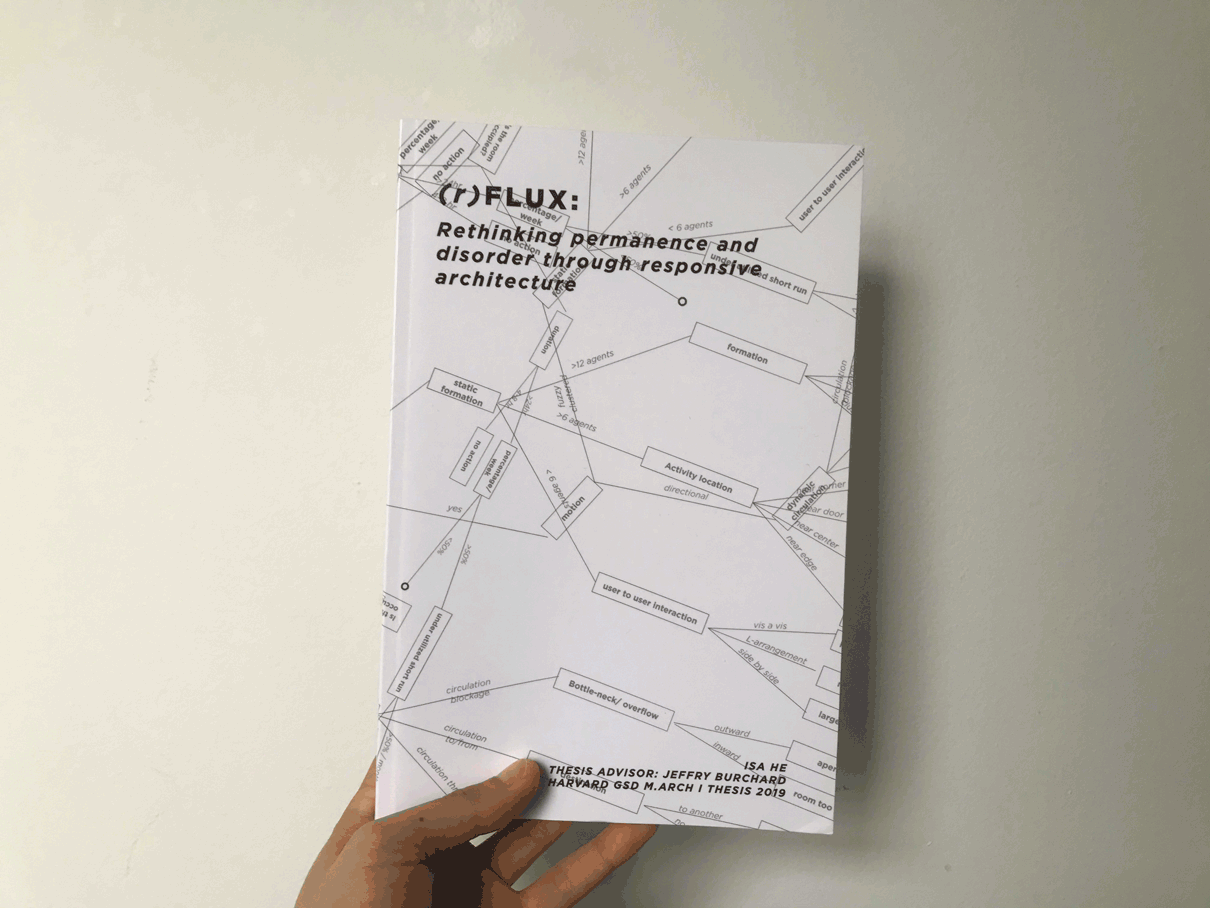
Appendix

